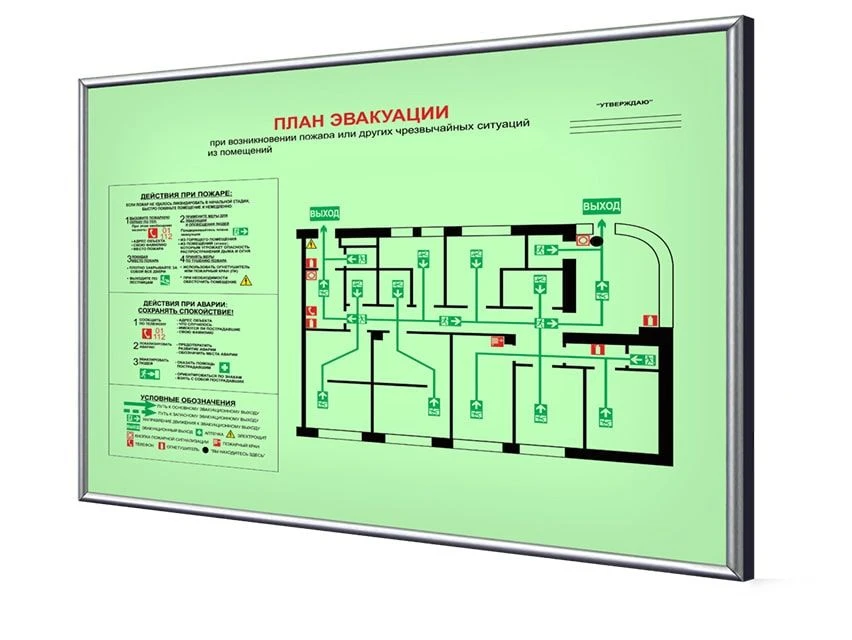 Available for Import
Available for Import
Detailed Floor Evacuation Plan 600x400 mm for Emergency Situations
Manufacturer:
GASZNAK LLC
Price:
Request Quote
Bulk pricing available
FOB, CIF & EXW terms available
Available Models
Description
Local evacuation plan - a detailed scheme of the room with indication of evacuation routes and algorithm of actions of people in case of emergency.
Specifications
Width
600 mm
Height
400 mm
Stand type
Wall-mounted
Base material
Plastic
Profile
Aluminum profile
Wall mounting
Hanger for concealed wall mounting, 2 pieces
Film type
Luminescent GOST 34428-2018
Compliance with regulatory requirements
GOST 34428-2018
Share your requirements for a quick response!
Instant response in 15 minutes
Best wholesale prices guaranteed
Direct from manufacturer
Delivery & Payment
Shipping Terms
Delivery Time
Sea freight: 30-60 days (depending on destination)
Air freight: 14-21 days (for urgent orders)
Payment Methods
Similar Products You May Be Interested In
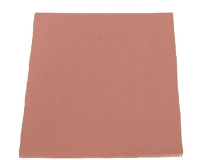
Surgical Skills Training Module with Skin Simulation CS6205 / LV3A
View Details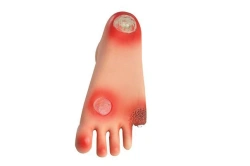
Diabetic Foot Model, 19
View Details
Human Lymphatic System Model 16011
View Details
Informational Non-Illuminated Sign "Sphere
View Details
Non-Illuminated Signage for Informational and Advertising Materials
View Details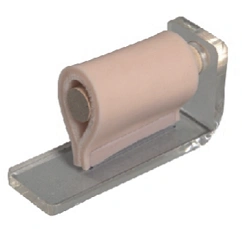
Infiltration Anesthesia Training Model, Art. CS6218
View Details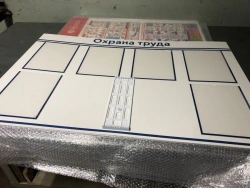
Informational Stand (IS) for Displaying Information
View Details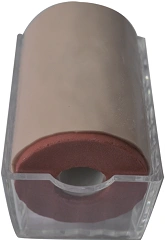
Injection Skills Training Model NS6018
View Details
Anatomical Model of Liver, Gallbladder, Pancreas, and Duodenum 3 Parts 02008
View Details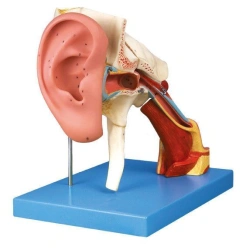
5x Enlarged Ear Model, 4 Parts, S7106
View Details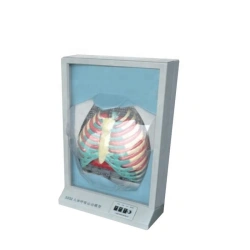
Human Respiratory System Model 13015
View Details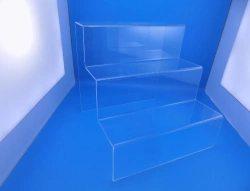
Plastic Demonstration Slide "Sphere" for Advertising
View DetailsVerified Suppliers
All products are sourced directly from authorized Russian manufacturers
Quality Assurance
Products meet international quality standards with proper certification
Global Shipping
Reliable logistics solutions to deliver products to your location
Secure Payments
Multiple secure payment options to facilitate international transactions